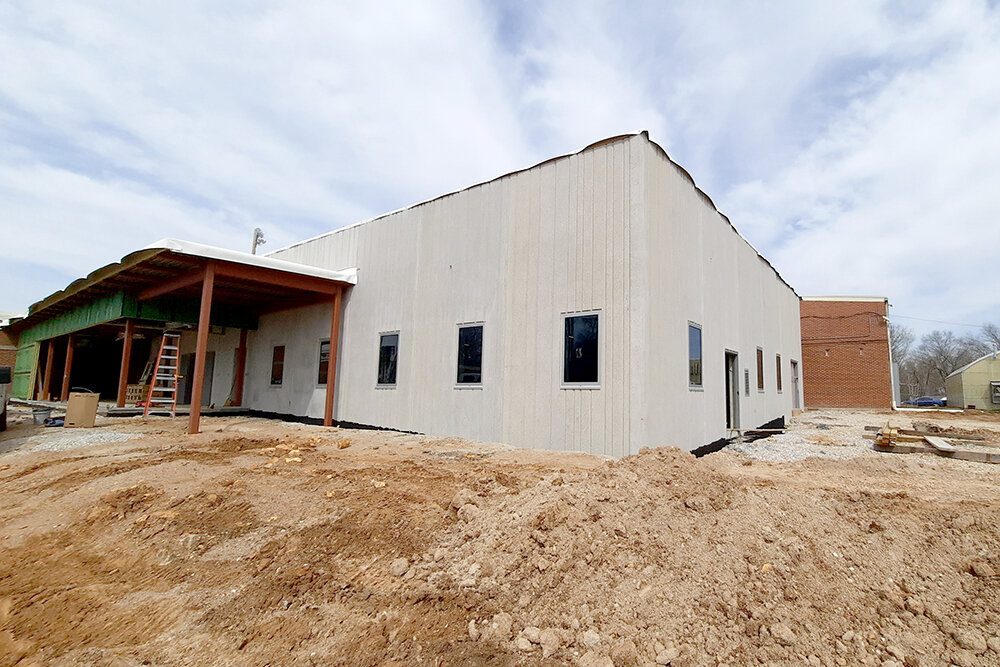YOUR BUSINESS AUTHORITY
Springfield, MO
YOUR BUSINESS AUTHORITY
Springfield, MO

General contractor: Westport Construction Co. (Clinton)
Architect: Sapp Design Associates Architects Inc.
Engineers: Toth and Associates Inc., civil and structural; True Engineering Group LLC, mechanical, electrical and plumbing; and Terracon Consultants Inc., geotechnical
Size: 5,073 square feet, new; 23,332 square feet, renovation
Cost: $1.6 million
Estimated completion: October
Description: This project includes replacing the roof, installing new windows and an interior remodeling of the school buildings. Project officials say a new connector to the high school building will be constructed, including the addition of a secure vestibule. Additionally, a Federal Emergency Management Agency-rated tornado safe room will be constructed to be used as a multipurpose room, fieldhouse lobby and a future administrative suite. Site improvements will include new drop-off/pick-up lanes, sidewalks and parking.
A safe room and classroom addition at Willard Central Elementary School will be used by the music, arts and athletic programs for a district that had 4,536 students last year, according to Missouri Department of Elementary and Secondary Education figures, but school officials say enrollment is projected to grow.