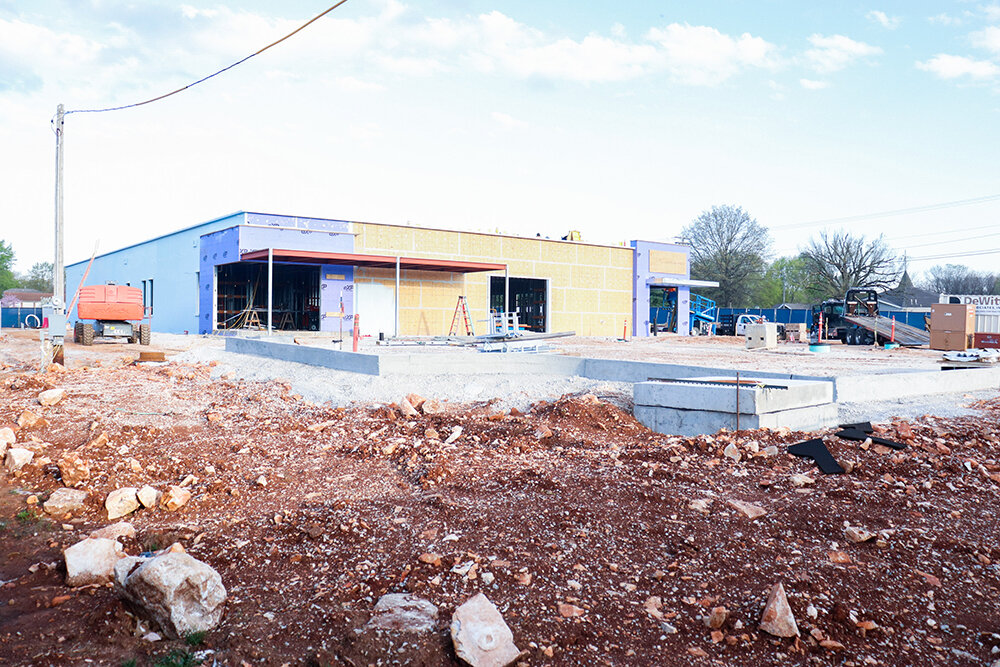YOUR BUSINESS AUTHORITY
Springfield, MO
YOUR BUSINESS AUTHORITY
Springfield, MO

General contractor: DeWitt & Associates Inc.
Architect: Buf Studio LLC
Engineers: Olsson Inc., civil; Horner & Shifrin Inc. (St. Louis), structural; and Imeg Corp., mechanical, electrical and plumbing
Size: 11,000 square feet
Cost: $5.8 million
Estimated completion: Fall
Description: Mercy Springfield Communities is constructing a multispecialty clinic for primary care, outpatient therapy and occupational medicine. Plans call for 12 exam rooms and five rooms for occupational care. A physical therapy area will have multiple treatment spaces, including outdoors. The building will also have an audio booth for hearing tests, and there will be imaging equipment on the premises.
A safe room and classroom addition at Willard Central Elementary School will be used by the music, arts and athletic programs for a district that had 4,536 students last year, according to Missouri Department of Elementary and Secondary Education figures, but school officials say enrollment is projected to grow.
Dake Wells receives chamber’s Small Business Award
One bid submitted for Jefferson Avenue Footbridge project
Kansas Legislature adjourns without passing Chiefs, Royals bill
New executive director hired at Moxie Cinema
City of Ferguson faces discrimination lawsuits
Physician sues CoxHealth, alleging business interference and defamation