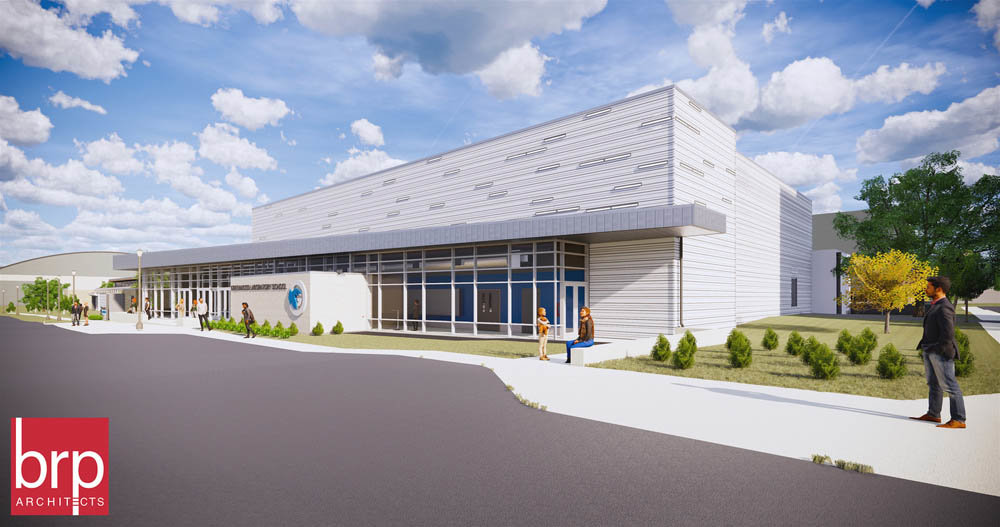YOUR BUSINESS AUTHORITY
Springfield, MO
YOUR BUSINESS AUTHORITY
Springfield, MO

Greenwood Laboratory School addition
1024 E. Harrison St.
BRP Architects designed the $6.4 million project addition at Greenwood Laboratory School, including the addition of a 21,000-square-foot multipurpose center with a new entrance, lobby, weight room, performance stage and gymnasium that seats roughly 700 people. The Missouri State University Board of Governors approved Dewitt & Associates Inc. as the general contractor, and engineering work is by Anderson Engineering Inc., civil; J&M Engineering LLC, structural; frankZdesign LLC, landscape; and RTM Engineering Consultants LLC, mechanical, electrical and plumbing. The project is expected to be completed in August 2020.
Missouri State University’s science building, built in 1971 and formerly called Temple Hall, is being reconstructed and updated.