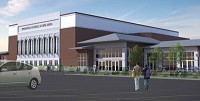Jack Ball & Associates Architects PC and nForm Architecture LLC are the architects for additions and renovations at Springfield Catholic High School. The engineers are Olsson Associates Inc., civil, and Pinnacle Design Consultants LLC, structural. Killian Construction Co. is the general contractor for the project, which comprises three phases. Phase I comprises parking lot and site improvements, and a new field house. The second phase will be a major addition on the west side of the school, to include a new main entry, science wing, administration offices and study lounge. The last phase entails renovations to the existing gymnasiums and to the school, including lighting and mechanical systems. The estimated completion date for the project, financed by Catholic Dioceses, is 2013.
From the Fall 2011 Project Report[[In-content Ad]]
