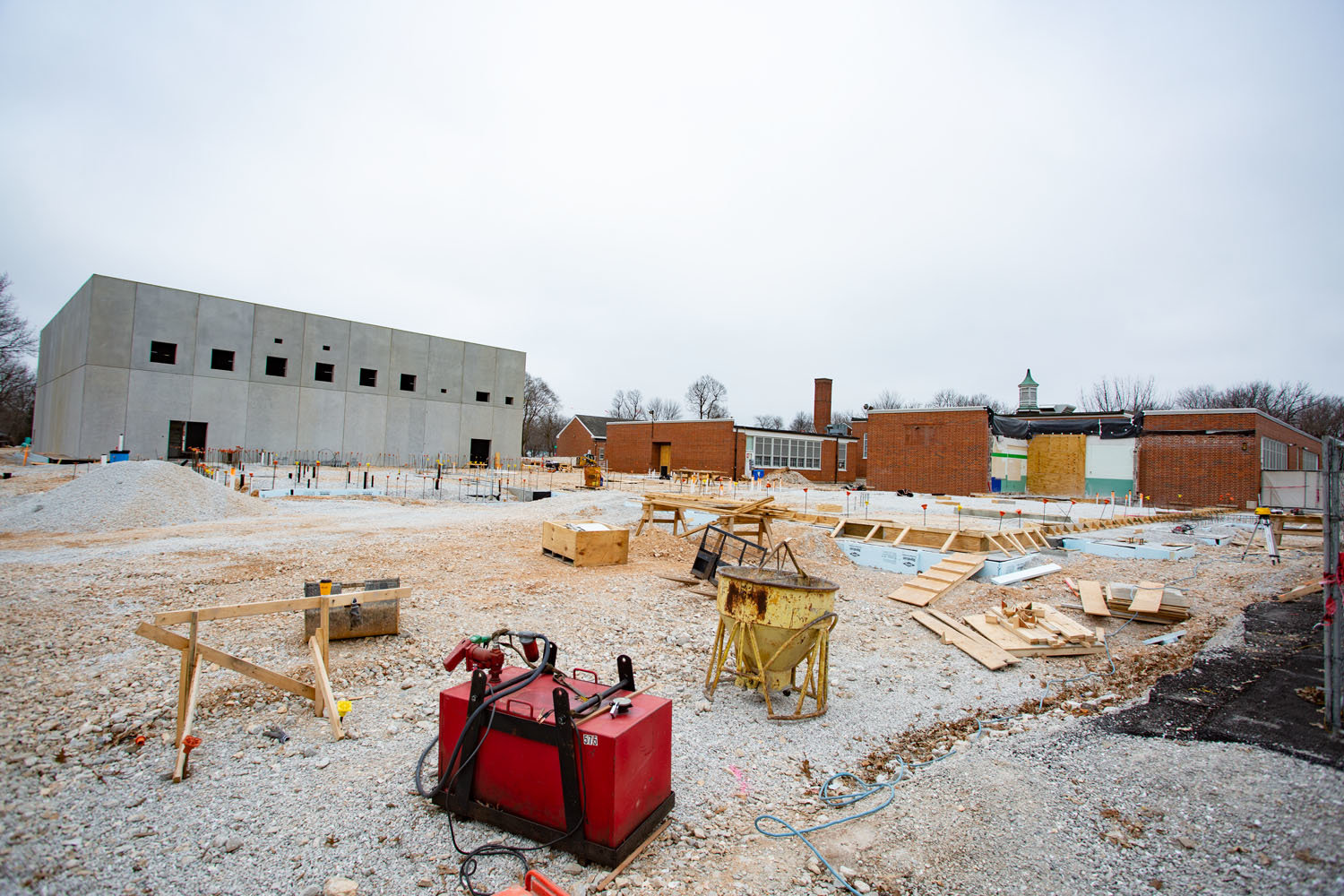YOUR BUSINESS AUTHORITY
Springfield, MO
YOUR BUSINESS AUTHORITY
Springfield, MO

Owner/developer: Springfield Public Schools
General contractor: Carson-Mitchell Inc.
Architects: H Design Group LLC and The Hollis & Miller Group Inc. (Kansas City)
Engineers: Olsson Inc., civil; The Hollis & Miller Group, structural; and CJD Engineering LLC, mechanical, electrical and plumbing
Size: 42,000 square feet
Estimated cost: $13.89 million
Lender: None
Estimated completion: August
Project description: The expansion at Sunshine Elementary School features four new classrooms, a storm-shelter gym, a new kitchen and front entry, said Jason Carson, CEO of general contractor Carson-Mitchell. When finished, the school will comprise 59,000 square feet and have a capacity for 350 students. Carson said renovation of 17,000 square feet includes converting the old kitchen and gym into an art room and a multipurpose space. The project is part of a $168 million bond proposal approved by voters in April 2019 for construction or renovations at 39 schools in the district.
A franchise store of a Branson West-based quilting business made its Queen City debut; Grateful Vase launched in Lebanon; and Branson entertainment venue The Social Birdy had its grand opening.
$2M in tax credits awarded to SWMO nonprofits
Baldwin, Lathan to chair United Way campaign
Produce recall impacts food sold at Walmart, Aldi and Kroger
Mixed-used development proposed in KC area
Tax deduction program for farmers set to launch
Report: Panera explores sale of Caribou Coffee, Einstein Bros Bagels