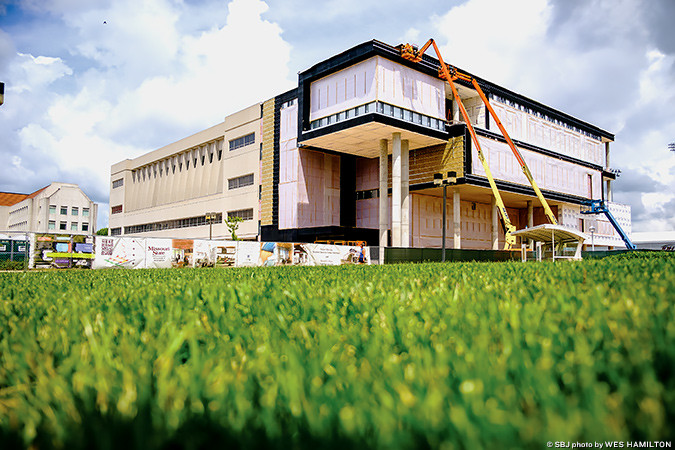YOUR BUSINESS AUTHORITY
Springfield, MO
YOUR BUSINESS AUTHORITY
Springfield, MO

Evergreen Hair House opened; the Ozark Chamber of Commerce moved to a new home; and Dirk’s Tavern LLC got its start on C-Street.
Missouri man sentenced for PPP fraud
Wendy’s franchisee ordered to pay $7M over harassment, PPP fraud accusations
Updated: First Watch business partner sues another for breach of fiduciary duty, fraud
Palm & Paddle Grille aims for mid-June launch
Four businesspeople join United Way board
Home construction companies merge to launch new venture
Physician sues CoxHealth, alleging business interference and defamation