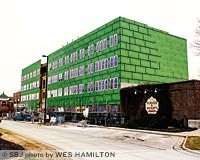Owner/developer:Chesterfield Lofts LLC
General contractor: Build LLC
Architect: Buxton Kubik Dodd Creative
Engineers: Lee Engineering and Associates LLC, civil; J&M Engineering LLC, structural; and Pellham-Phillips Architects and Engineers Inc., mechanical, electrical and plumbing
Size: 52,000 square feet
Estimated cost: $7.2 million
Lender: OakStar Bank
Estimated completion date: April 2
Project description: Leasing agent Mike Fusek of Sperry Van Ness/Rankin Co. organized Chesterfield Lofts LLC to develop the 1920s-style lofts at Chesterfield Village on previously vacant land between Schultz & Dooley’s restaurant and the Roberts & Easley law firm. Fusek said there would be office and retail space on the first floor, 33 residential units divided among the middle three floors and a 6,000-square-foot fifth floor rooftop patio deck. Six commercial spaces – from 450 square feet to 1,800 square feet – are leasing for $14 per square foot. Fusek said the lofts, up to three bedrooms with prices starting at $795-$1,500 per month, feature walk-in showers, hardwood floors and access to SpringNet Internet.
Send project info to bbrown@sbj.net. [[In-content Ad]]
