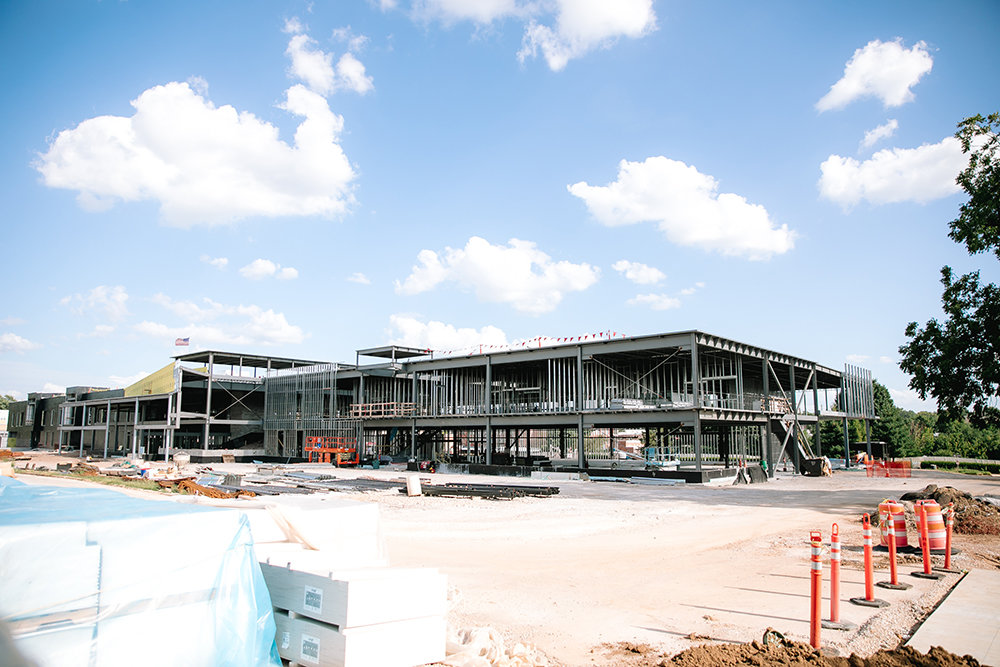YOUR BUSINESS AUTHORITY
Springfield, MO
YOUR BUSINESS AUTHORITY
Springfield, MO

General contractor: Crossland Construction Co. Inc.
Size: 120,000 square feet
Estimated cost: $40 million
Estimated completion: July 2022
Project description: The two-story building for Ozarks Technical Community College includes an industrial area designed to accommodate a variety of equipment, along with classrooms, offices and labs. The building features concrete structures, structural steel and metal framing. Interior finishes include polished and stained concrete, skylights, large curtain walls and a stainless steel canopy at the main entrance. OTC officials say the center will feature educational and training opportunities in robotics, fabrication, mechatronics, automation, and drafting and design. Dake Wells Architecture Inc. and Perkins & Will Inc. (Chicago) are project architects, with engineering work by CJW Transportation Consultants LLC, civil; J&M Engineering LLC, structural; Antella Consulting Engineers Inc. (Kansas City), electrical; Henderson Engineers Inc. (Kansas City), mechanical and plumbing; and Terracon Consultants Inc., geotechnical.
Connected to Watkins Elementary School is a new storm shelter now under construction.
STL construction firm buys KC company
Updated: Systematic Savings Bank to be acquired in $14M deal
Missouri House speaker accused of obstruction in ethics probe
Webster University's deficit triples
‘Dress for your day’: Companies are relaxing dress codes amid evolving ideas about fashion