YOUR BUSINESS AUTHORITY
Springfield, MO
YOUR BUSINESS AUTHORITY
Springfield, MO

From new student housing near Missouri State University and 111 hotel rooms with Holiday Inn in Springfield, to Mercy’s $19 million clinic in Branson – construction projects are growing in the Ozarks.
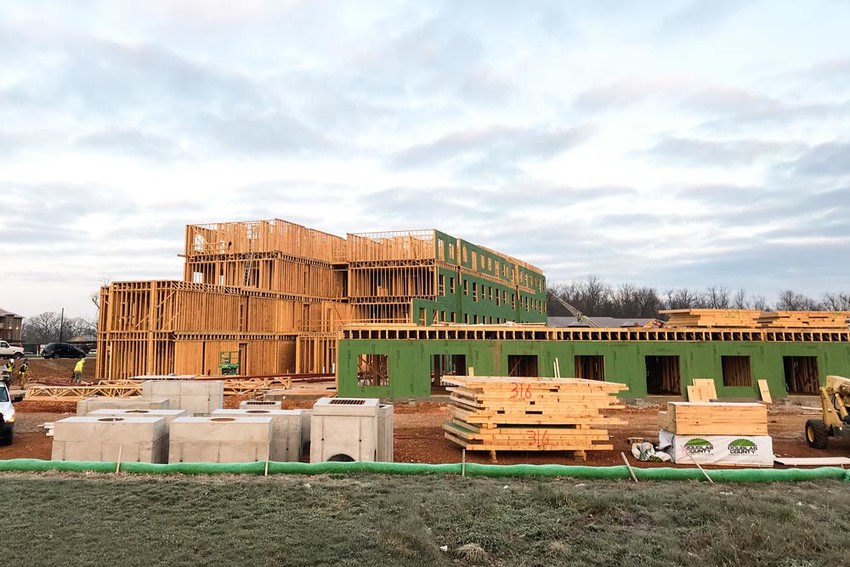
Verandas Vistas Apartments
565 W. Bryant St.
The Coryell family is adding to their south Springfield housing developments with a 55-plus community known as Verandas Vistas Apartments. Developed by Veranda Vistas LLC, Team C Construction LLC is construction manager, while H Design Group LLC is project architect. Engineers are Anderson Engineering Inc., civil; Mettemeyer Engineering LLC, structural; and CJD Engineering LLC, mechanical, electrical and plumbing. The 140,876-square-foot structure is estimated to cost $11.4 million. It’s slated for completion in April 2019 and will include 120 luxury units ranging from one to three bedrooms with carports and garages available, as well as a pool.
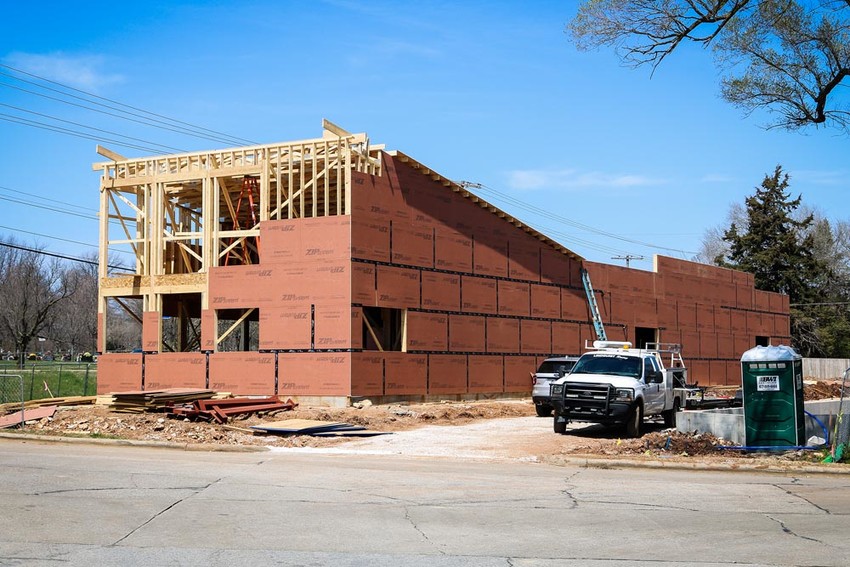
State Farm Insurance
2560 S. Glenstone Ave.
State Farm Insurance agent Rob Akers contracted a 4,700-square-foot office expected to be completed in July. He plans to occupy about 1,700 square feet on the building’s south side, leaving roughly 3,000 square feet open to lease. Akers said he has talked with potential tenants but has not yet secured a lease. He declined to disclose the project cost. A building permit on file with the city indicates it’s an estimated $600,000 project. General contractor BP Builders LLC is working on the structure with architect H Design Group LLC and engineers Bergmann Engineering Co. LLC, structural; Anderson Engineering Inc., civil; and CJD Engineering LLC, mechanical, electrical and plumbing.
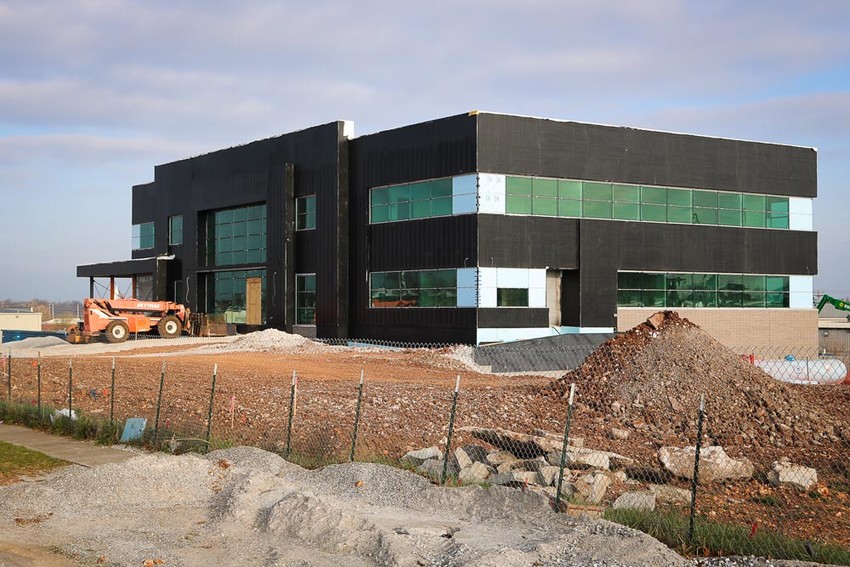
Zimmerman/Wilhoit Properties headquarters
1329 E. Lark St.
Zimmerman Corporate LLC has a multistory headquarters for its family of companies in the works. About 100 employees of Zimmerman Properties LLC, Zimmerman Properties Construction LLC and Wilhoit Properties Inc. plan to move in at the end of June. The steel structure on three levels, including a basement, will feature a modern design encompassed by glass. Base Construction & Management LLC is general contractor with architect Buxton Kubik Dodd Design Collective on the 32,000-square-foot building, estimated to cost $4 million. Engineers are Kansas-based Kaw Valley Engineering Inc., civil; Miller Engineering PC, structural; and Buxton Kubik Dodd, mechanical, electrical and plumbing.
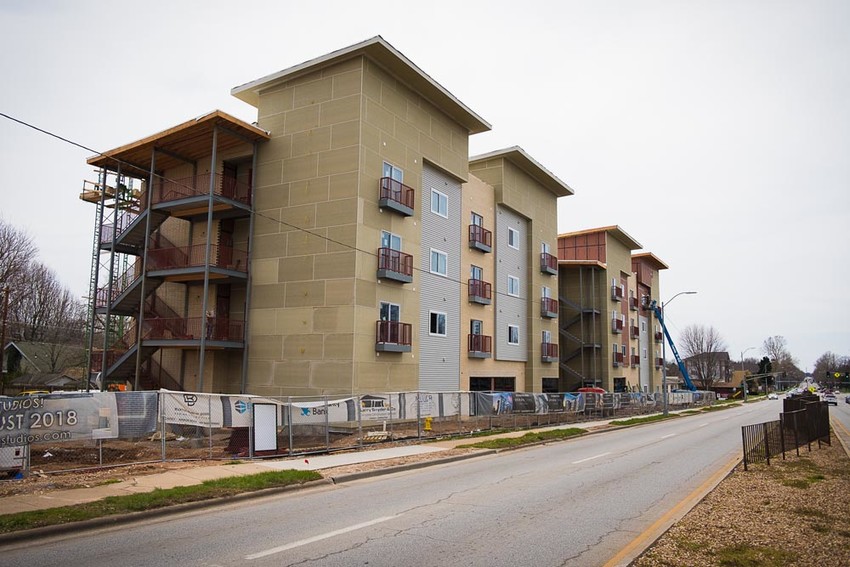
Boomer Town Studios
824 S. National Ave.
Two four-story buildings with 70 furnished studio apartments are coming out of the ground across from Missouri State University. Owner and developer Brent Brown is behind the $4.5 million project intended for students and young professionals. General contractor Larry Snyder and Co. and architect Buxton Kubik Dodd Design Collective are working on the 41,381-square-foot project. Lee Engineering and Associates LLC is tasked with structural, civil, mechanical, electrical and plumbing engineering. The plans call for a ground-floor restaurant and retail tenants. An open-air exterior with covered breezeways connects each level of the buildings. Tenants are slated to move into the north building by July 23, and the second building will be ready in August, said Anna Eatherton, sales and marketing manager for Brown’s Entrust Property Solutions LLC.
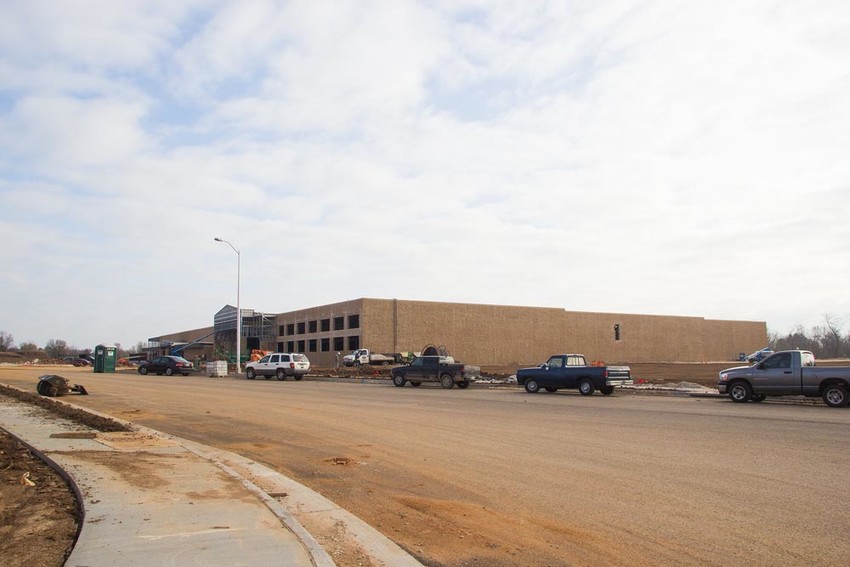
Menards
500 N. Eastgate Ave.
This east-side Menard Inc. store is one of two going up in the Queen City. The project is slated for completion this summer. The 248,000-square-foot building’s general contractor is Green Bay, Wisconsin-based Immel Construction with architecture by Ron Pember. Engineers are Anderson Engineering Inc., civil; and Eau Claire, Wisconsin-based MEP Associates LLC, mechanical, electrical and plumbing. Menard handled the structural work in-house. The Wisconsin-based home improvement retailer bought the northeast corner of U.S. Highway 65 and Chestnut Expressway from Springfield Public Schools for $4 million in May 2015, and contractors said project permitting took longer than expected. A 48,000-square-foot detached warehouse also is underway on the property. Mendard spokesman Jeff Abbott declined to disclose project cost.
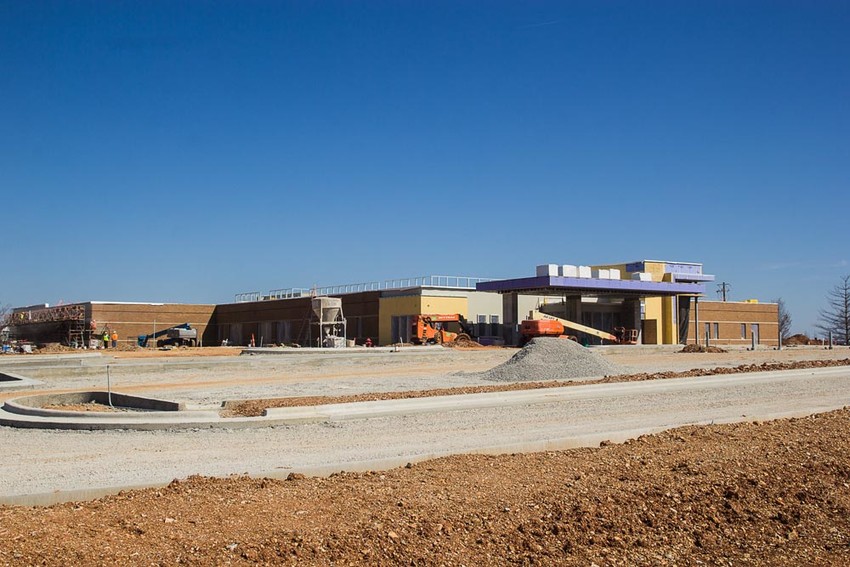
Mercy Branson Multi-Specialty Clinic
448 State Highway 248, Branson
By the fall, Mercy patients in Branson are expected to have a new multispecialty clinic. After breaking ground in May 2016, construction on Mercy Springfield Communities’ 51,366-square-foot facility is underway. DeWitt & Associates Inc. is general contractor, and Bates is architect. Engineers for the $19 million project are Olsson Associates Inc., civil; Toth and Associates Inc., structural; and Illinois-based IMEG Corp., mechanical, electrical and plumbing. In addition to primary and urgent care, Mercy spokeswoman Sonya Kullmann has said the clinic will offer 15 specialties, including autism therapy, obstetrics, noninvasive cardiology, oncology and ophthalmology.
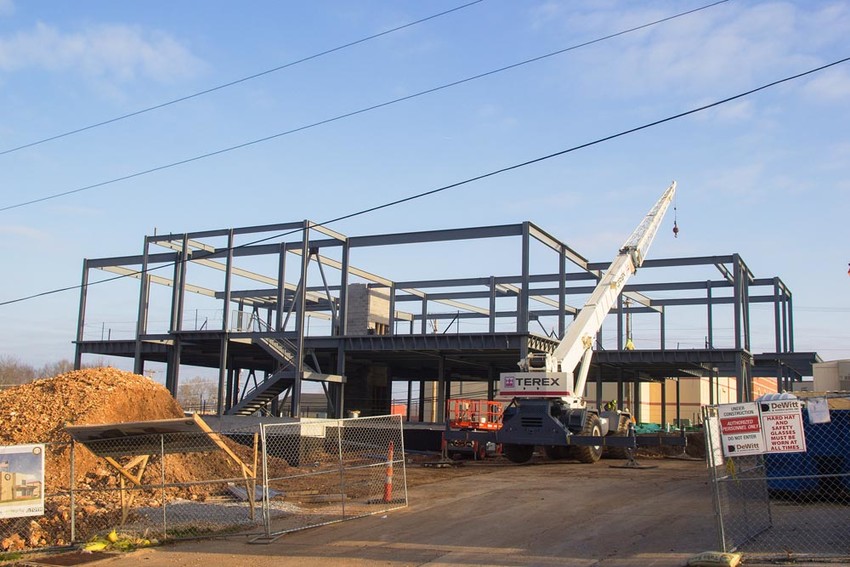
Christian County Circuit Court
102 W. Walnut St., Ozark
The Christian County Circuit Court will soon have a second courthouse for legal proceedings. To the south of its current Justice Center, the $11 million project is expected to be complete by January 2019. Paragon Architecture LLC designed the building, with DeWitt & Associates Inc. as general contractor. Engineers are Malone Finkle Eckhardt & Collins Inc., mechanical, electrical and plumbing; Toth and Associates Inc., structural; and Olsson Associates Inc., civil.
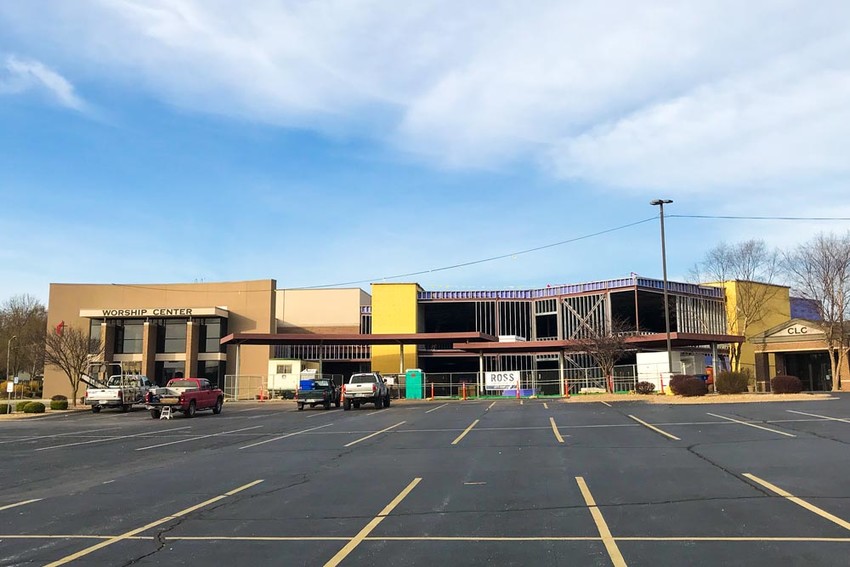
Aldersgate United Methodist Church of Nixa
460 W. Aldersgate Drive, Nixa
Aldersgate United Methodist Church is building a two-story addition to connect a worship center and a children’s classroom wing. Ross Construction Group LLC is general contractor for the nearly $4 million, 26,530-square-foot project. H Design Group LLC is the architect, with engineering by Pinnacle Design Consultants LLC, civil; Mettemeyer Engineering LLC, structural; and CJD Engineering LLC, mechanical, electrical and plumbing. Project manager Andy Ross of Ross Construction Group said the project is slated for completion by Aug. 10, with a structural steel building and an exterior design to match the existing finishes.
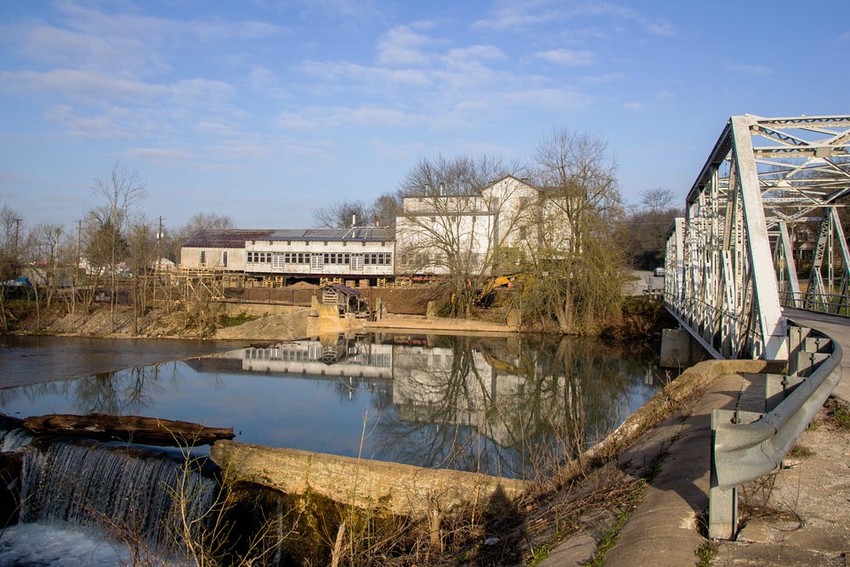
Ozark Mill
699 N. Fourth St., Ozark
Bass Pro Shops founder Johnny Morris’ plans for the historic Ozark Mill on the banks of the Finley River are in progress. Construction crews have lifted the historic structure from its foundation and moved it up the hill. General contractor Nabholz Corp. is working with architect Torgerson Design Partners LLC on the renovation of the building, which dates back to 1833. Engineers are J&M Engineering LLC, structural; Great River Engineering Inc., civil; and Smith-Goth Engineers Inc., mechanical, electrical and plumbing. Bass Pro Shops communications manager Katie Mitchell declined to disclose the project cost. The first phase; restoring the mill’s foundation in preparation for full restoration, is expected for completion later this year, she said.
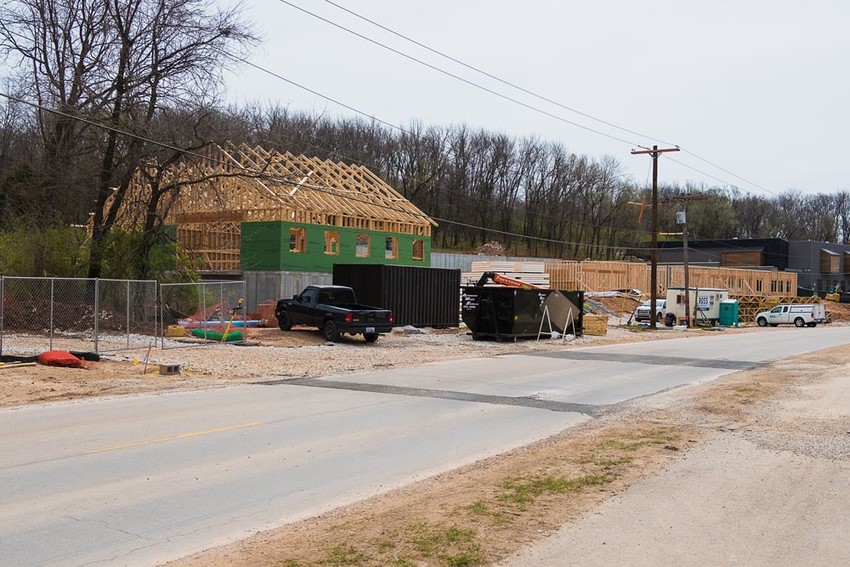
Quarry Town LLC
4006 S. Lone Pine Ave.
In Galloway Village, Green Circle Projects LLC is developing a multifamily residential and commercial complex. The mixed-use plan calls for 100 housing units, up to 18 stilted townhomes and roughly 20,000 square feet of combined restaurant, retail and office space. The $14 million project’s general contractor is Ross Construction Group LLC, with architecture by Buxton Kubik Dodd Design Collective – which is also the mechanical, electrical and plumbing engineer. Lee Engineering and Associates LLC is civil engineer, and J&M Engineering LLC is the structural engineer. Landscape design is by SWT Design Inc. It is estimated to be completed in January 2019.
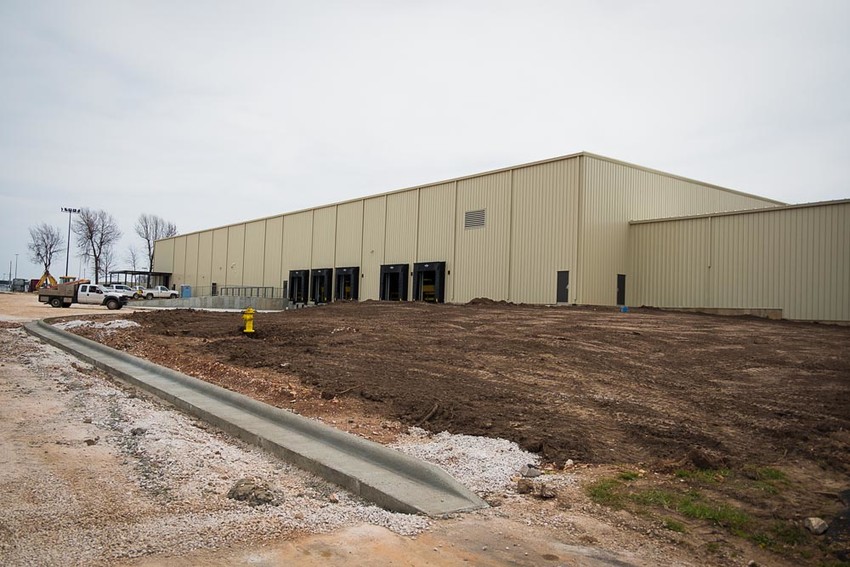
Ozarks Food Harvest Inc.
2810 N. Cedarbrook Ave.
Ozarks Food Harvest officials completed a fundraising campaign to expand its warehouse in North Creek Business Park. The 56,000-square-foot building will connect to OFH’s current distribution center via a 70-foot hallway. Ross Construction Group LLC is general contractor with architect Marshall-Waters-Woody and Associates Inc. on the $4.8 million project, expected to be completed in May or June. Engineers are JS Smith Consulting Engineers PC, structural; and CJD Engineering LLC, mechanical, electrical and plumbing. John Megee, the project architect with Marshall-Waters-Woody, has said the warehouse has ceilings up to 36 feet tall, and a walk-in freezer and cooler, totaling 9,200 square feet.
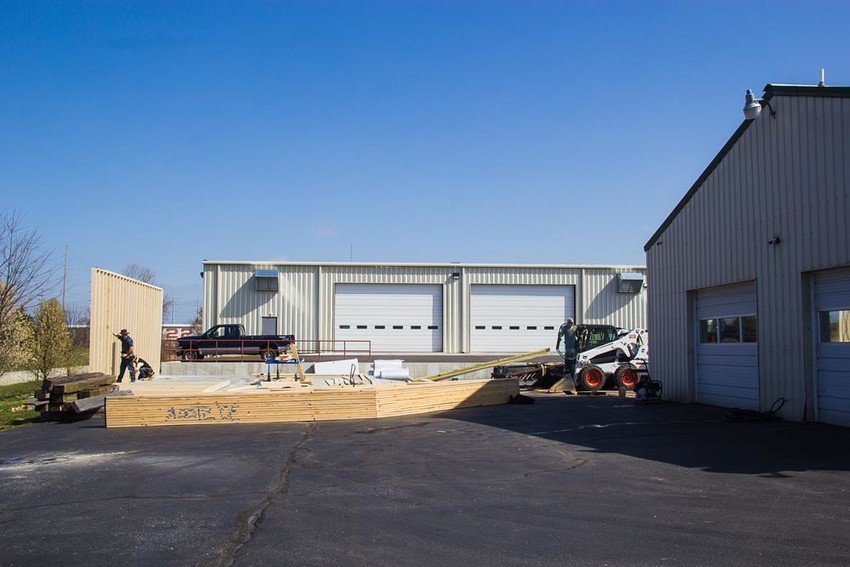
PerfecTint LLC
511 S. Ingram Mill Ave.
Auto body shop PerfecTint is accommodating business growth with an addition to its current location. Classic Buildings LLC is the general contractor for the 30-by-48-foot commercial accessory building, which is slated for completion in May. Derington Architects LLC designed the building, with all engineering work by Latifi Engineering. The construction will expand the automotive business where seven employees handle 20-30 jobs a day, according to past Springfield Business Journal reporting.
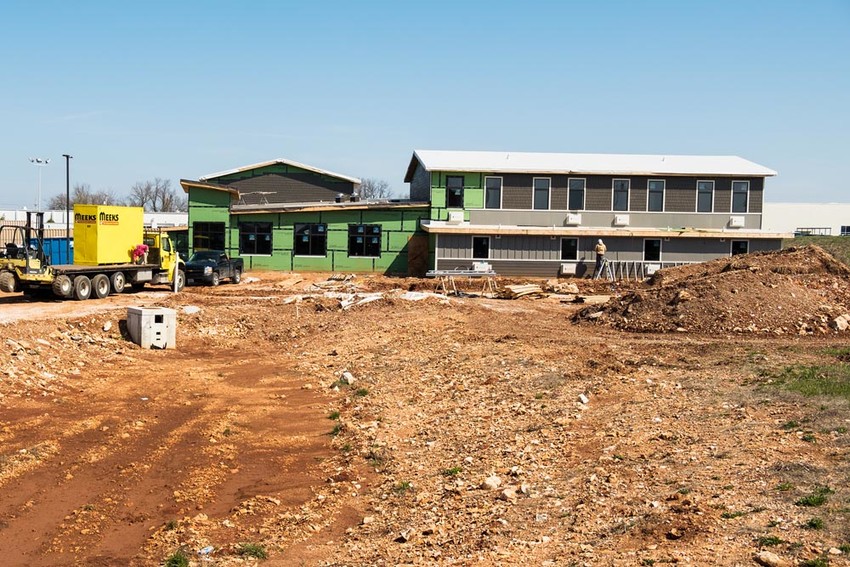
The Kitchen Inc. shelter building
1855 E. Chestnut Expressway
Nonprofit The Kitchen Inc. is starting its new O’Reilly Family Campus with a 14-unit apartment building to be used as a temporary-housing shelter. Base Construction & Management LLC is general contractor, while Ireland Architects Inc. designed the 12,800-square-foot facility, estimated to cost $2.25 million. Engineers for the project, slated for completion June 1, are Heithaus Engineering & Associates Inc., civil; J&M Engineering LLC, structural; and Interpres Building Solutions LLC, mechanical, electrical and plumbing.
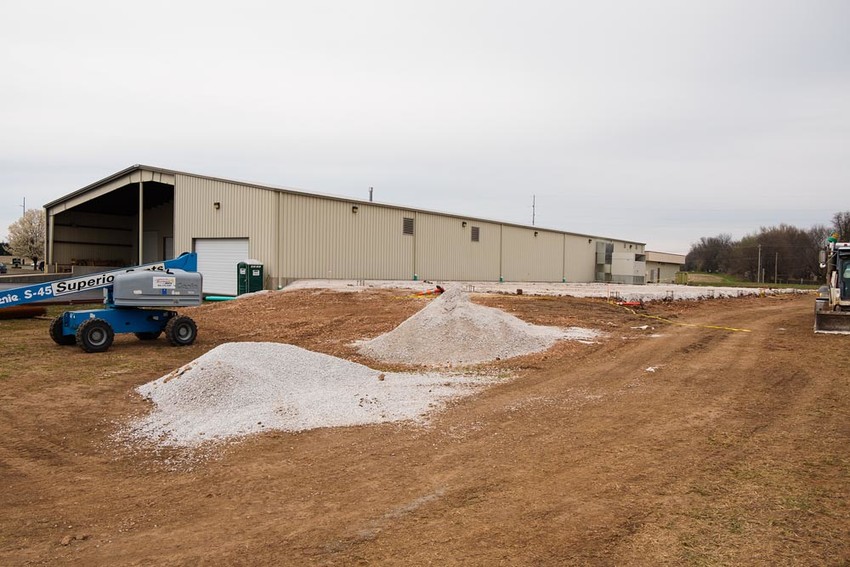
Color-Graphic Printing Inc.
4150 W. Division St.
Color-Graphic Printing Inc. is adding a pre-engineered metal building to its current office. The $700,000 addition will be a warehouse and production area. General contractor Rich Kramer Construction Inc. is working with architect R.E. Werner Architect LLC on the 10,000-square-foot structure. Project engineers are Tate Engineering Consultants, civil; Tom Edelman Engineering, structural; and Schober Engineering LLC, mechanical, electrical and plumbing. Construction is expected to be completed by late summer.
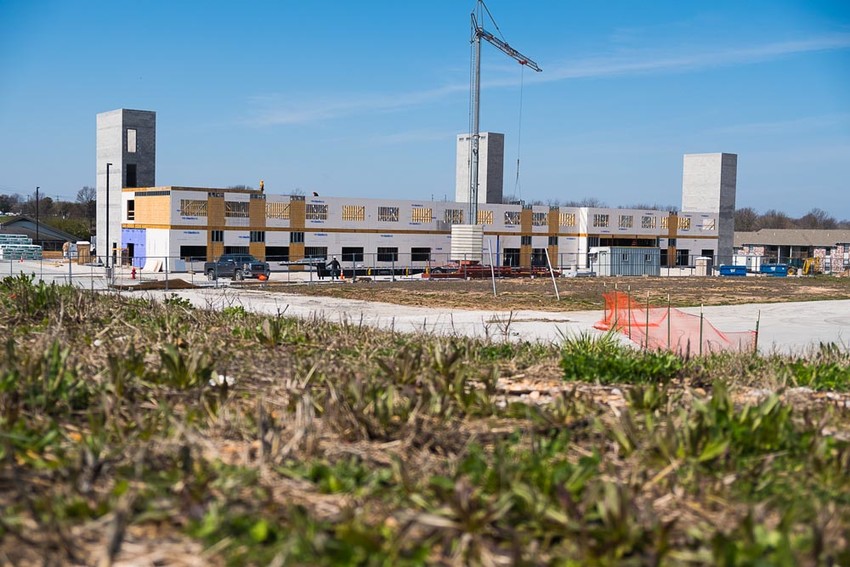
Holiday Inn Express & Suites
3050 N. Kentwood Ave.
O’Reilly Hospitality Management LLC is developing 111 new rooms in Springfield. The 62,780-square-foot hotel designed by Buxton Kubik Dodd Design Collective features 1,469 square feet of meeting space, an indoor pool and fitness center. Larry Snyder and Co. is general contractor with engineers J&M Engineering LLC, structural; Olsson Associates Inc., civil; and Buxton Kubik Dodd, mechanical, electrical and plumbing. Landscape design is by frankZdesign LLC. Developers declined to disclose the project cost. According to city permits, the estimated cost is $8 million.
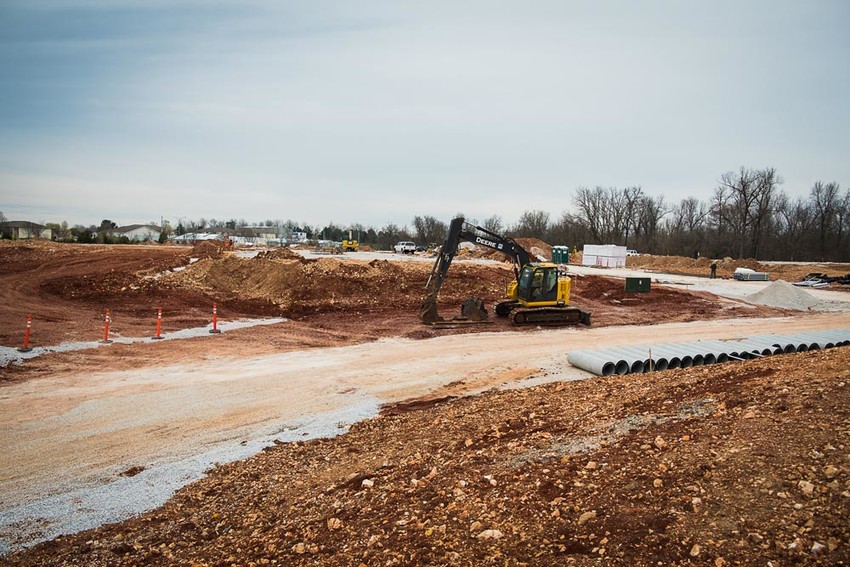
The Township Senior Living
4150 state Highway M, Battlefield
O’Reilly Development Co. LLC is adding to its portfolio of senior-living centers with a project in southwest Springfield. Crews with general contractor O’Reilly Build LLC currently are moving dirt and performing site work on 10 acres at the southwest corner of Republic Road and West Bypass. H Design Group LLC is architect, with engineers Olsson Associates Inc., civil; J&M Engineering LLC, structural; and CJD Engineering LLC, mechanical, electrical and plumbing. The nearly 142,000-square-foot continuum-of-care community is designed with 83 independent living units, 46 in assisting living and 16 in a memory care division. Completion is scheduled for November 2019.
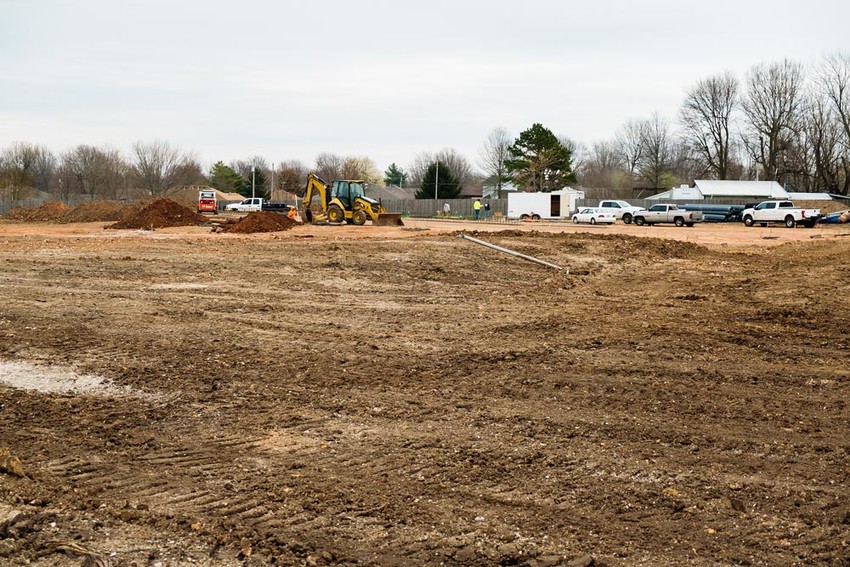
Wildwood Plaza
738 E. Highway 60, Republic
Officials broke ground March 23 on Wildwood Plaza. Members of the Pinegar family, through Melbourne4 LLC, hired general contractor BP Builders LLC to construct the development designed by H Design Group LLC. Engineers are Olsson Associates Inc., civil; J&M Engineering LLC, structural; and Interpres Building Solutions LLC, mechanical, electrical and plumbing. The 3.5-acre project is across the street from Pinegar Chevrolet Inc. The three-building, 27,400-square-foot development will be anchored by Flat Creek Resort Bar & Grill’s 10,400-square-foot new location. Family Pharmacy also signed on to lease 3,000 square feet in a 10,500-square-foot building. The third building is slated for 6,500 square feet. BP Builders expects to wrap up the project this fall, said project developer Abbi Pinegar-Rose.
Connected to Watkins Elementary School is a new storm shelter now under construction.
STL construction firm buys KC company
Updated: Systematic Savings Bank to be acquired in $14M deal
Webster University's deficit triples
Missouri House speaker accused of obstruction in ethics probe
‘Dress for your day’: Companies are relaxing dress codes amid evolving ideas about fashion
Developer targets opening by month's end for $10M apartment complex