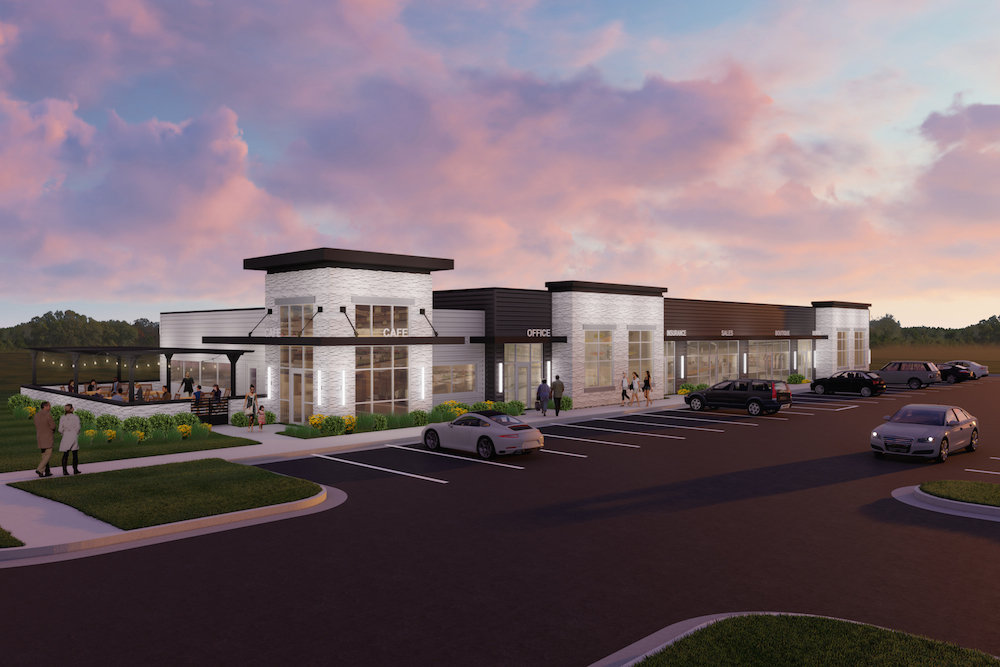YOUR BUSINESS AUTHORITY
Springfield, MO
YOUR BUSINESS AUTHORITY
Springfield, MO

Last edited 12:45 p.m., Jan. 16, 2020
Behind Mid-Missouri Bank's headquarters on Independence Street, plans are in the works to create a mixed-use business complex with a focus on ancillary real estate services.
The project, dubbed Independence Marketplace, is slated for 3720 S. Weller Ave., according to permits filed with the city. The development is being constructed as a shell building with space for up to seven tenants, said project architect Kyle Yarbrough with Buxton Kubik Dodd Design Collective.
Glenngary LLC, the project developer, comprises Keller Williams real estate agents Rhett Smillie, Adam Graddy and Dan Holt, according to documents filed with the Missouri secretary of state.
Holt said plans for the business complex originated because Keller Williams’ new local headquarters for its 350 real estate agents will be the current Mid-Missouri Bank space at 1619 E. Independence St., once the bank’s operations move to its new headquarters this summer. Mid-Missouri Bank operations are moving 100 yards south where construction is underway on a three-story building. Project work on the $4 million bank operations center is expected to wrap up by August, according to past SBJ reporting.
Keller Williams previously announced it would build a new headquarters on vacant land adjacent to the Battlefield Road on-ramp to U.S. Highway 65. Holt could not be reached to follow up on the status of those plans.
Independence Marketplace is designed to comprise roughly 10,000 square feet that can be divided into seven spaces of around 1,400 square feet apiece, Yarbrough said, adding tenants may have the option to combine spaces. Holt said the ownership group is looking for tenants such as insurance companies, mortgage lenders and title loan companies.
“We’re not going to limit the tenants; however, it serves us wisely to look for tenants who are directly related to real estate,” Holt said.
Holt said two undisclosed companies – a title company and a mortgage lender – have signed letters of intent to lease space in the complex. The ownership group also is hoping to sign on a tenant for a possible cafe space, Holt said.
“Our grand vision is that a cafe will take on the north end,” Holt said. “We think there’s a huge opportunity to service lunch needs and a lot of agents could use a coffee shop for meetings.”
Yarbrough said the building permits are still under review by the city and a construction schedule has not yet been set. BP Builders LLC is signed on as general contractor, he said.
Co-owner Smillie declined to disclose project costs, but the building permit lists an estimated cost of $1 million.
Connected to Watkins Elementary School is a new storm shelter now under construction.
Updated: Systematic Savings Bank to be acquired in $14M deal
STL construction firm buys KC company
Webster University's deficit triples
‘Dress for your day’: Companies are relaxing dress codes amid evolving ideas about fashion
Missouri House speaker accused of obstruction in ethics probe
Former CoxHealth colleagues starting communications firm
Developer targets opening by month's end for $10M apartment complex