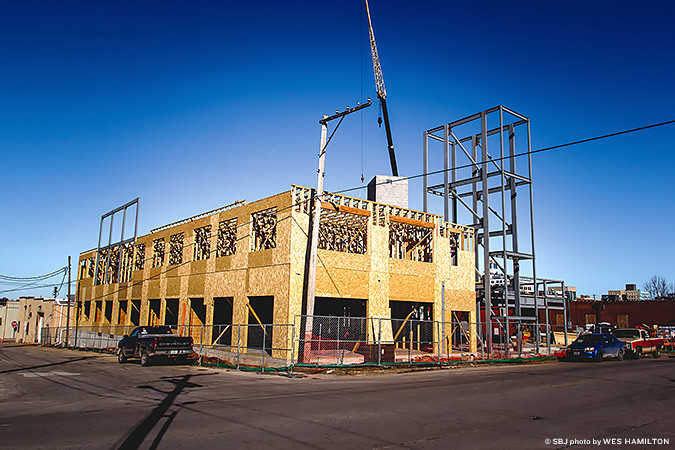Owner/developer: 5999 LLC
General contractor: Morelock-Ross Builders Inc.
Architect: H Design Group LLC
Engineers: Olsson Associates Inc., civil; J&M Engineering LLC, structural; and Colvin Jones Davis LLC, mechanical, electrical and plumbing
Size: 29,000 square feet
Estimated cost: $2.4 million, per city permit
Lender: Mid-Missouri Bank
Estimated completion: June 30
Project description: Co-developer Christina Chanter said the three-story project known previously as Brewery District Lofts is designed with 4,000 square feet split between retail and office space on the ground floor. A handful of the 25 apartment units are slated on the first floor, too, with the remainder above. Chanter said units range from studios to one- and two-bedrooms, and eight apartments have balconies. Monthly rent begins at $595 and goes up to $1,250. Commercial lease rates have not yet been established, said Chanter, one of six investors who purchased the nearby Springfield Brewing Co. in 2011. The project is supported by 25 years of tax abatements on improvements: 100 percent abatement the first 10 years and 50 percent the remaining 15 years. Madeline Brown, marketing and client relations coordinator with H Design Group, said the property is designed as an urban space incorporating combinations of brick, glass and steel.
Send project info to bbrown@sbj.net.
