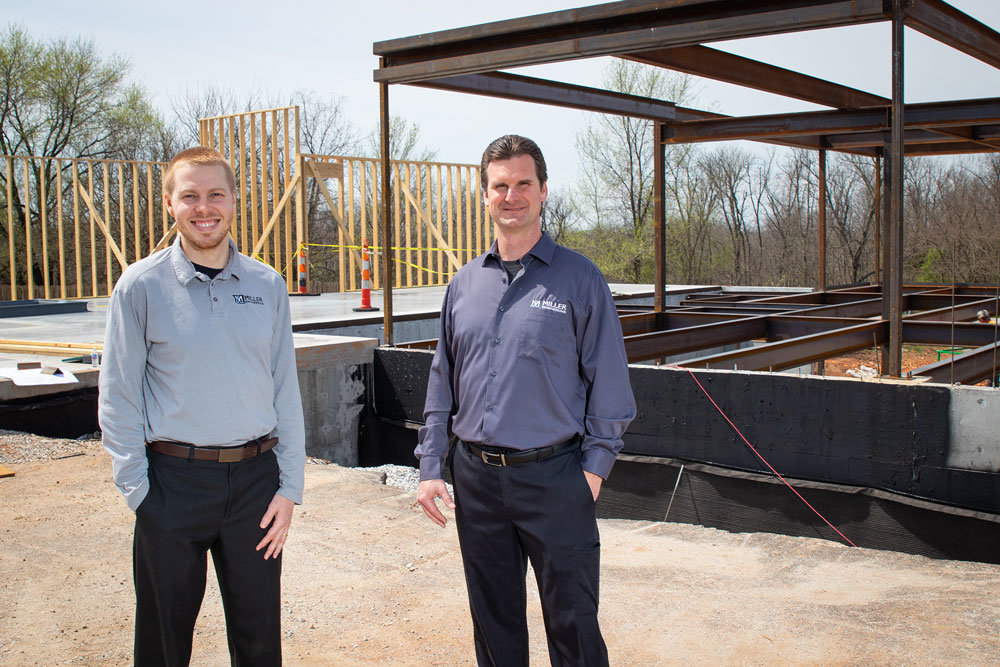YOUR BUSINESS AUTHORITY
Springfield, MO
YOUR BUSINESS AUTHORITY
Springfield, MO

When it comes time to design a new office space or commercial structure, often the building owner’s focus is on the aesthetic. Rightly so, since a new building says a lot about a company. With the variety of exterior products and applications, seemingly endless combinations are possible, however not all are compatible.
That’s why Miller Engineering became involved with building enclosure design several years ago. Paul Lockhart and Cory Williams are Miller Engineering’s building enclosure consultants and forensic investigators.
“In addition to being certified building enclosure consultants, we have over 30 years of combined real-world experience that has given us invaluable insight in building enclosure design and failures,” says Lockhart.
A building enclosure or envelope is the collection of materials that separate the inside of the building from the outdoor environment. Within the building enclosure are the structural elements of the building. The purpose of the building enclosure is to protect that structure while also helping create a comfortable environment for the interior spaces, controlling energy flow and protecting the building materials to ensure longevity.
Lockhart says, “Often when thinking of a building, people think of the walls and the roof. In reality, the building enclosure is all six sides of the building. It is the slab, walls and roof assemblies. All six sides and the transitions between these areas need to be properly designed and installed. When the entire building enclosure and transitions are not designed and constructed properly, the result is air, water and vapor intrusion.”
In general, the Midwest has lagged behind the coasts when it comes to perfecting the design of a building in order to maintain sustainability, user comfort, efficiency and cost control. As more stringent energy codes have been put into place in Springfield and the surrounding areas, builders and people needing new facilities have had to adjust.
“Both the materials selected for construction and the implementation of those products have substantial effects on a building’s performance,” Williams says. These things contribute to physical material failures, including rotting wood, peeling paint and a proliferation of mold. Some of these, like mold, can pose health risks.
“If an owner moves into a brand new building and notices roof leaks or extreme temperatures in certain rooms, or that their HVAC system is running nonstop, they are going to be understandably upset. The reality is that numerous things were missed during design and construction, and the owner is only seeing part of the problem. Often issues like these are only the beginning, and the owner can buckle up for an expensive ride that may last decades.”
That’s where Miller’s Building Enclosure team comes in.
“What we do is look at those elements that protect the occupants and the materials that make up a building. These elements protect from damage due to rainfall, humidity, water and air leaks. Penetrations in walls from things as simple as electrical conduits can pose a significant risk to the structure if not implemented correctly,” says Williams.
Lockhart adds, “During the course of performing our building enclosure forensic investigations we have gained additional insight into how the slab, roof and wall assemblies function and what causes them to fail. This in turn benefits the owners, architects and contractors we collaborate with.” Miller provides forensic investigations for both new and existing buildings.
“The building codes are written over time, and with experience,” says Williams. “Problems were noticed as structures were historically constructed and put into service, so provisions have been systematically placed in the code to ensure these failures won’t happen again. The codes, however, often do not provide enough information. Miller looks at these codes and then we fill in the gaps where the code is not clear.” Williams says it’s true that sometimes these recommendations may result in a slightly higher initial cost for building owners, but when considering the extended durability, efficiency and long-term performance of a structure, it’s well worth it in the long run.
If a business owner is building a structure from a new design, the consultants and engineers in the building enclosure department at Miller can conduct a third party review of the new design in order to ensure the proposed structure is meeting the energy code, that the proper materials have been selected and that all elements of the building envelope have been properly designed so that the owner can get the best building for their dollar. Lockhart adds, “Our knowledge and experience is beneficial when collaborating with architects, contractors and owners to design a building enclosure that performs as intended. Regardless of whether it is a new structure or an existing structure. There is no such thing as a simple building, if you want it to perform. The laws of physics don’t care if a structure is a hospital, museum, office building or a warehouse. Building Science affects all of these structures and therefore affects the owners of these structures.”
“We’re really unique in this area,” says Williams. “No one has really pushed these services in the past but it’s a tremendous benefit for business owners when they’re building a new facility. It puts them ahead of the game when it comes to investing in a facility that’s going to be what they and their employees need for the long haul.”
Connected to Watkins Elementary School is a new storm shelter now under construction.
STL construction firm buys KC company
Updated: Systematic Savings Bank to be acquired in $14M deal
Webster University's deficit triples
Missouri House speaker accused of obstruction in ethics probe
‘Dress for your day’: Companies are relaxing dress codes amid evolving ideas about fashion
Developer targets opening by month's end for $10M apartment complex